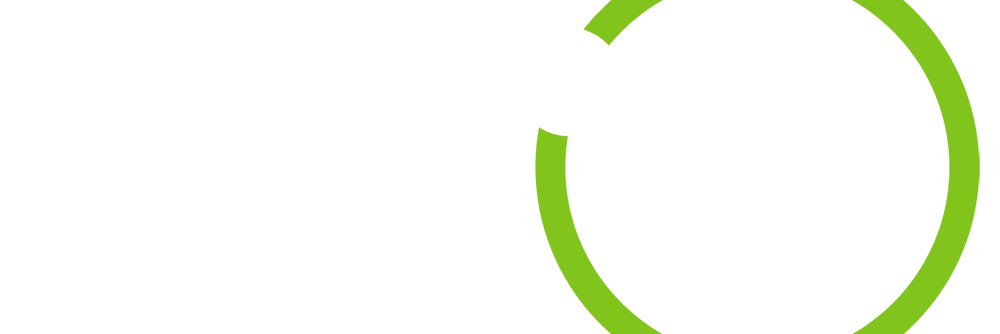15627 Paintbrush StreetBuena Vista, CO 81211




This beautiful new construction home with features galore, is the mountain lifestyle lovers dream, on a 1/2 acre lot!. Now completed and move-in ready!! Beautiful views in all directions! Front and rear covered porches. Central Air conditioning! A large kitchen with Knotty Hickory premium cabinets, stainless steel appliances included, and quartz countertops. A huge open concept great room. A large Primary bedroom, with 2 walk-in closets, and a walkout door to the rear covered porch. Spacious laundry room with sink, and additional cabinet storage. Primary bath has a large vanity with 2 sinks, and a beautiful tiled walk-in shower. 2 generously sized guest bedrooms with abundant closet space. A den area to use for a home office, exercise area, or?? A massive 3 car garage gives you plenty of room to store all the play toys! Front yard is xeri-scaped and drip irrigation system included, Rear yard fenced. Low maintenance stucco and stone exterior. Solid core interior doors. A concrete pad, and rough-ins for a hot tub is in place just outside the primary bedroom.
| 3 months ago | Listing updated with changes from the MLS® | |
| 8 months ago | Listing first seen on site |

The content relating to real estate for sale in this Web site comes in part from the Internet Data eXchange ("IDX") program of METROLIST, INC., DBA RECOLORADO real estate listings held by brokers other than Keller Williams Performance Realty are marked with the IDX Logo. This information is being provided for the consumers' personal, non-commercial use and may not be used for any other purpose. All information subject to change and should be independently verified.

Did you know? You can invite friends and family to your search. They can join your search, rate and discuss listings with you.