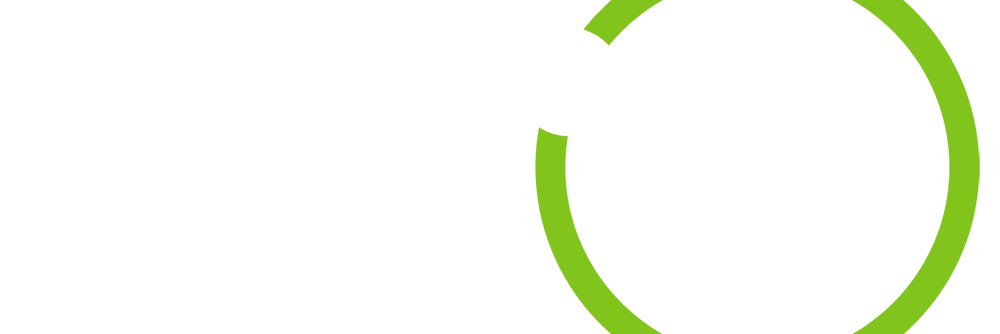104 River Run DriveBuena Vista, CO 81211




Located in one of Buena Vista’s premier neighborhoods, this custom home enjoys stunning views of Mt. Princeton and the Sleeping Indian/Midland Hill, privacy, and excellent proximity to town. Located on a quiet cul-de-sac in the River Run neighborhood, the HOA maintains a private trail along the Arkansas River from the Beaver Falls Bridge (by Ramsour Rd) to the Cottonwood Creek confluence then up to Arizona St. Quality craftsmanship and attention to detail are evident throughout the home. A unique metal divider wall with antique windows in the entry highlights the open floorplan that seamlessly connects the kitchen, dining, and two living/sitting areas making for an exceptional space for enjoying family and entertaining friends. Custom metal work, hand-picked wooden beams from a reclaimed barn in Michigan, and unique lighting add to the character and style of the home. The gas fireplace is on a thermostat and has a duct system to recirculate heat from the fireplace through the home. The primary suite enjoys a massive well-appointed bathroom, walk-in closet, and is on the opposite side of the home from the other two bedrooms. The current media room would make a great home office or guest bedroom. Many closets with lights and built-in organization throughout the home. The back deck and yard are a seamless extension of the living space. Snowberry bushes with vines adorn the custom steel & wood pergola while the fully fenced and totally landscaped yard enjoys privacy and stunning views. Over 30 trees were planted on this property including five different types of fruit trees; hope you like cherries! Above the garage is a one bedroom lock off ADU with a full kitchen and spacious living room. The ADU has lockable access to the main home and direct access outside via a private entry. The 2 Car Garage has a finished concrete floor, painted drywall finishing, tall ceilings, and plenty of storage space for gear and toys. The neighborhood is fully built and sees little traffic.
| a month ago | Listing updated with changes from the MLS® | |
| a month ago | Price changed to $2,196,000 | |
| 5 months ago | Status changed to Active | |
| 5 months ago | Listing first seen on site |

The content relating to real estate for sale in this Web site comes in part from the Internet Data eXchange ("IDX") program of METROLIST, INC., DBA RECOLORADO real estate listings held by brokers other than Full Circle Real Estate Group are marked with the IDX Logo. This information is being provided for the consumers' personal, non-commercial use and may not be used for any other purpose. All information subject to change and should be independently verified.

Did you know? You can invite friends and family to your search. They can join your search, rate and discuss listings with you.