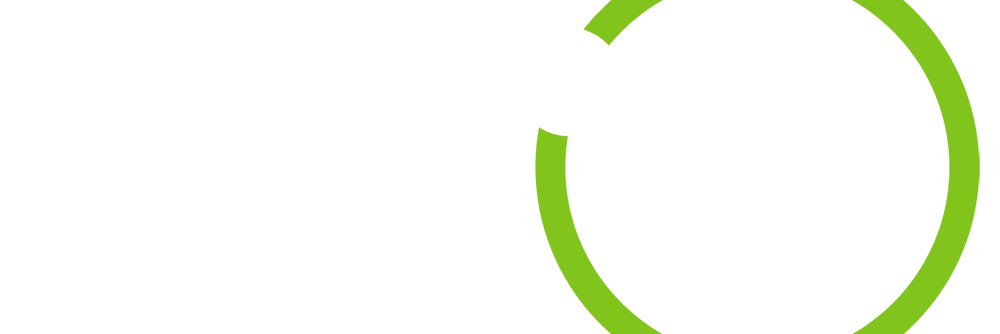29845 County Road 353Buena Vista, CO 81211




Quality finishes in this well maintained, extremely clean, bright home with a functional floorplan and fantastic outdoor living space. A beautiful kitchen, large primary suite, renewed baths, open floor plan plus garage and workshop to meet your daily needs.10 minutes to Buena Vista's restaurants and shopping, yet tucked in a quiet neighborhood on a fenced lot. This home is MOVE IN READY! Outside living is quiet and comfortable on the patio under the pergola or in the shade of the beautiful pinon pine tree. The deer fenced yard has separate sections for the deep dug garden+ fruit trees, a fire ring and BBQ for great sunset watching over the mountains RV or boat storage behind garage Step into this bright welcoming home. Quartz counter tops and stainless appliances accent this easy working space kitchen layout. Open to the dining and living sections of the great room. Stone textured wall in corporates the modern propane fireplace to add a cozy touch. The large primary suite is on the SW end of the home and on the opposite end is the additional 2 bedrooms, guest full bath, pantry and laundry. New lighting and blinds in the primary suite finish the soft white look, the new glassed shower and heated toilet with bidet create a special bathroom. This room has an exterior exit so you can use it directly from the patio and not have to walk through the house. This space can be locked off from the remainder of the home. Washer, dryer water softener, furnace and storage are all in the good sized laundry room. 2 additional bedrooms share the full bath on the north side of the home. New vinyl flooring through out the home. In the detached building is the 2+ car garage and work shop. There is an interior garage door to separate the work space from cars-- good for heated winter projects. Built in work bench and shelving. The well has new submerged pump and pressure tank is in heated pump house. There is space for a busy life in this home and a peaceful living room to relax in.
| 4 weeks ago | Listing updated with changes from the MLS® | |
| 4 weeks ago | Status changed to Active | |
| 2 months ago | Listing first seen on site |

The content relating to real estate for sale in this Web site comes in part from the Internet Data eXchange ("IDX") program of METROLIST, INC., DBA RECOLORADO real estate listings held by brokers other than Full Circle Real Estate Group are marked with the IDX Logo. This information is being provided for the consumers' personal, non-commercial use and may not be used for any other purpose. All information subject to change and should be independently verified.

Did you know? You can invite friends and family to your search. They can join your search, rate and discuss listings with you.