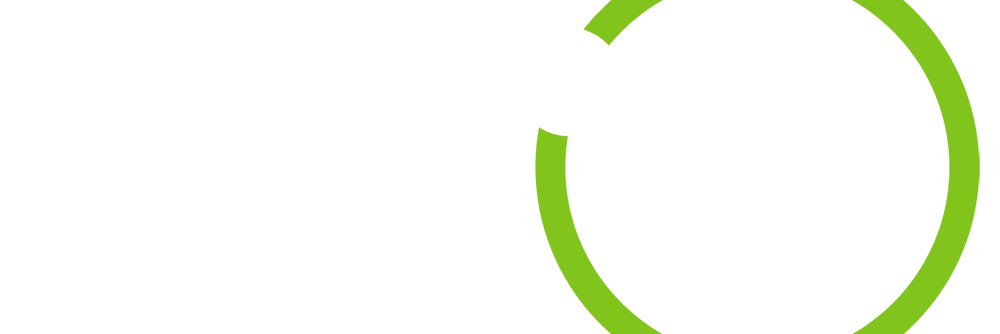84 Kathy DriveBuena Vista, CO 81211




This 3-bedroom, 3-bathroom beauty has a very functional floor plan, stunning wood tongue and groove ceiling, fenced back yard, and impressive views from the covered front porch. With walkability and biking to downtown a top priority for many people living in Buena Vista, the location of this 1456 square foot home checks the box! The darling curb appeal and inviting entry set the tone of this well-cared-for home with a bright and open great room accommodating a large living room with motorized window shade, and a spacious dining room with easy access to the back patio area. This kitchen is a real bonus with wood cabinets, a large island with a downdraft range, desk space, and loads of countertop space and storage. The private primary bedroom and 3/4 ensuite bath on the west side of the home benefit from the large window capturing great mountain views. There are two bedrooms and a jack-and-jill bathroom with a nice tub on the east side of the home. An additional powder room, pantry, and laundry room finish up the spacious and efficient main floor. Fenced back yard with a storage shed, mature trees, bushes, and flowers, provides privacy in addition to room for expanding a garden area. The garage is an oversized 2-car garage with storage, a tool bench, and access to the back door.
| 4 weeks ago | Listing updated with changes from the MLS® | |
| 4 weeks ago | Status changed to Active Under Contract | |
| 4 months ago | Listing first seen on site |

The content relating to real estate for sale in this Web site comes in part from the Internet Data eXchange ("IDX") program of METROLIST, INC., DBA RECOLORADO real estate listings held by brokers other than 8z Real Estate - ROCC are marked with the IDX Logo. This information is being provided for the consumers' personal, non-commercial use and may not be used for any other purpose. All information subject to change and should be independently verified.

Did you know? You can invite friends and family to your search. They can join your search, rate and discuss listings with you.