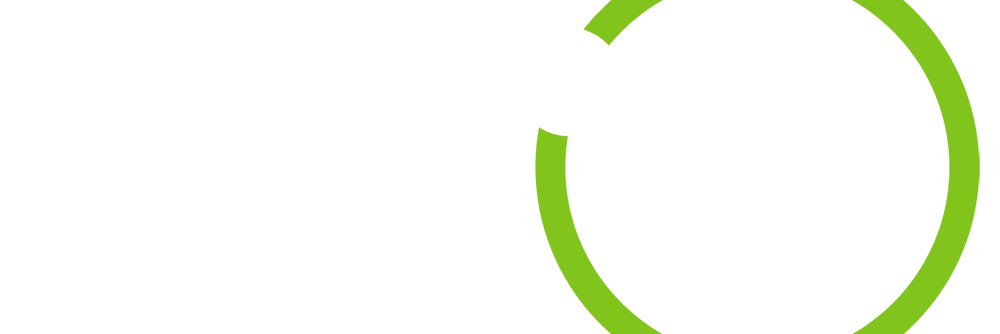17007 County Road 338Buena Vista, CO 81211




One-of-a-Kind Mountain Ranchette offers opportunity for a rural lifestyle in a stunning mountain setting! Tucked away at the end of a long, private lane lined with mature trees and natural landscaping, this 4.37-acre retreat is the perfect blend of rustic charm and modern comfort. A natural, unadjudicated spring in the lower pasture and Red Deer Creek traversing across the lush meadow (no deeded water rights), creates a storybook setting framed by sweeping mountain views and endless Colorado skies. The 2,152 sq ft home offers generous single-level living with 4 bedrooms and 3 bathrooms, thoughtfully designed for family, guests, roommate, or multi-generational living. The open floor plan offers flexibility to gather around the cozy wood-burning stove in the inviting living room, or cook and entertain in the bright kitchen with a center island, corner pantry, new flooring, and new dishwasher. Sliding doors from the dining room lead to a spacious back deck—the perfect spot to savor spectacular mountain sunsets or your morning coffee. A large family room provides extra space to relax, and a private guest suite with its own ¾ bath and entrance is ideal for visitors or extended stays. Outside, the property is fully fenced with two separate pastures, ready for horses, livestock, or hobby farming. A 500 sq ft detached carport, versatile pole barn for extra covered parking, animal shelter, and attached storage add convenience and flexibility. With no covenants or HOA, you’ll enjoy the freedom to create the lifestyle you dream of. Whether you’re seeking a peaceful retreat, an entry-level ranch property, a space to explore agri-tourism, room for critters and livestock, or an adventure basecamp, this rare property delivers it all—privacy, mountain views, live water, and easy access to backcountry recreation, all just a short drive from town amenities. Well-maintained, this home offers many recent updates and is a must-see with the exceptional lot and location!
| 21 hours ago | Listing updated with changes from the MLS® | |
| 22 hours ago | Status changed to Active Under Contract | |
| 4 weeks ago | Listing first seen on site |

The content relating to real estate for sale in this Web site comes in part from the Internet Data eXchange ("IDX") program of METROLIST, INC., DBA RECOLORADO real estate listings held by brokers other than 8z Real Estate - ROCC are marked with the IDX Logo. This information is being provided for the consumers' personal, non-commercial use and may not be used for any other purpose. All information subject to change and should be independently verified.

Did you know? You can invite friends and family to your search. They can join your search, rate and discuss listings with you.