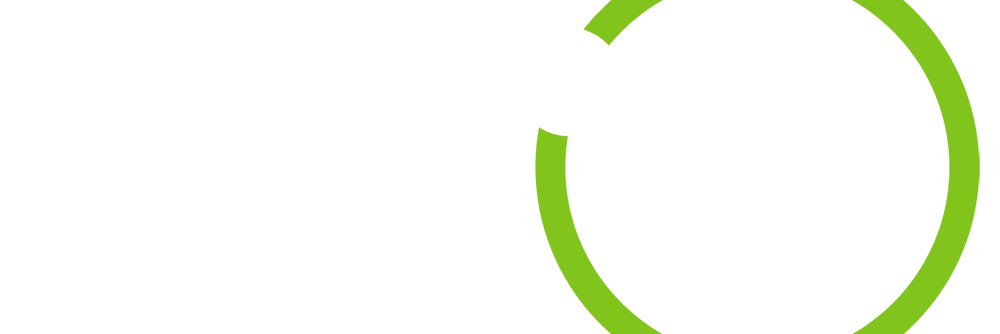539 Arizona StreetBuena Vista, CO 81211




Location, Location, Location! Walk to South Main – Mt. Princeton Views – Endless Potential This updated 3-bedroom, 2-bath home with a 2-car garage sits on a .18-acre lot in one of Buena Vista’s most walkable and desirable locations—just steps from South Main, the Arkansas River, East Main shops, and restaurants. And all this without the South Main price tag! Enjoy sweeping Mt. Princeton views from your front door, a freshly painted interior and exterior, a brand-new roof, and a large back deck perfect for outdoor living and entertaining. Originally a manufactured home, the title has been purged, and it is now classified as real property—may qualify for conventional financing depending on lender requirements. Use it as your full-time residence, explore short-term rental potential (subject to City of Buena Vista approval), or consider redeveloping the lot—new construction is possible if the existing home is removed. The choice is yours. This is a rare opportunity to own in-town with location, views, and long-term flexibility.
| 2 months ago | Listing updated with changes from the MLS® | |
| 2 months ago | Status changed to Active Under Contract | |
| 3 months ago | Listing first seen on site |

The content relating to real estate for sale in this Web site comes in part from the Internet Data eXchange ("IDX") program of METROLIST, INC., DBA RECOLORADO real estate listings held by brokers other than eXp Realty, LLC are marked with the IDX Logo. This information is being provided for the consumers' personal, non-commercial use and may not be used for any other purpose. All information subject to change and should be independently verified.

Did you know? You can invite friends and family to your search. They can join your search, rate and discuss listings with you.