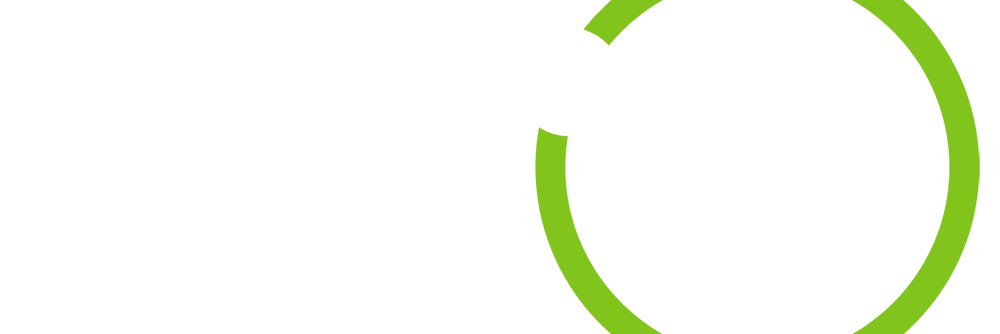30054 Creek RunBuena Vista, CO 81211




Breathtaking Mountain Retreat within a few hundred feet of the National Forest. This extraordinary mountain home offers the ultimate in privacy and natural beauty. Surrounded by towering Ponderosa Pines, Douglas Firs, a stunning aspen grove, the setting is truly one-of-a-kind. The panoramic views of the Sangre de Cristo Range, Mt. Princeton, Columbia, Yale, and Birthday Peak will leave you in awe from nearly every window. For outdoor enthusiasts, this location is unparalleled; step out your door and into the National Forest for cross-country skiing, hiking, hunting, 4-wheeling, and endless adventures. This custom designed home is a masterpiece of craftsmanship, featuring massive cedar beams, elegant flagstone steps, and decorative rock accents on the covered front patio. Inside, the mountain elegance brings soaring vaulted ceilings and floor-to-ceiling windows that flood the home with natural light and frame the spectacular views. The great room, dining area, and kitchen are adorned with large porcelain tiles, while the gourmet kitchen boasts hand-selected hickory cabinets, custom trim, granite countertops, and top-of-the-line appliances. Just off the kitchen, the sunroom is a peaceful retreat, perfect for watching wildlife pass through. The lower level, built with energy efficient ICF construction, includes a spacious family room, two inviting bedrooms, a full bath, and a versatile bonus room, perfect for guests. The wraparound deck, facing south, is the perfect place to savor your morning coffee, a good book, or an evening glass of wine. The detached, heated 1,713 sq. ft. garage features a 10’ door for larger vehicles, a generous workshop, and a separate office. A finished loft above the attached garage provides extra storage space. With well-manicured grounds and a setting that perfectly blends luxury with the great outdoors, this is more than just a home, it’s a private mountain sanctuary. Don't miss this amazing opportunity to own your mountain retreat.
| 2 months ago | Listing updated with changes from the MLS® | |
| 2 months ago | Price changed to $2,199,000 | |
| 7 months ago | Listing first seen on site |

The content relating to real estate for sale in this Web site comes in part from the Internet Data eXchange ("IDX") program of METROLIST, INC., DBA RECOLORADO real estate listings held by brokers other than Full Circle Real Estate Group are marked with the IDX Logo. This information is being provided for the consumers' personal, non-commercial use and may not be used for any other purpose. All information subject to change and should be independently verified.

Did you know? You can invite friends and family to your search. They can join your search, rate and discuss listings with you.