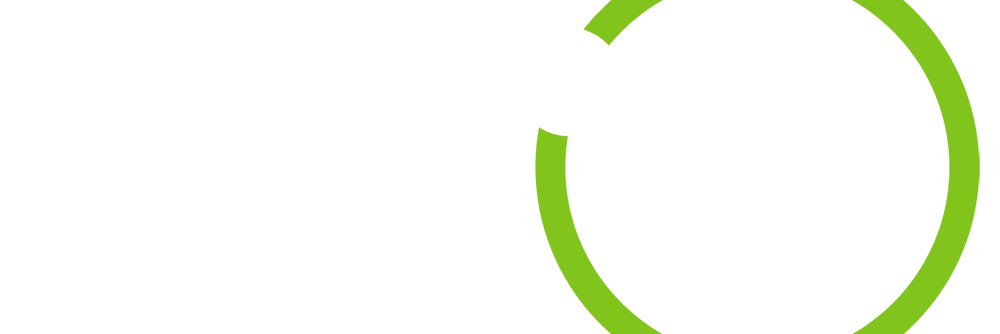18165 Alta Vista DriveBuena Vista, CO 81211




Massive price improvement - amazing value! Discover luxury mountain living in this stunning 4,876 sq. ft. home, nestled in the scenic Trail West subdivision with breathtaking south-facing views of Mount Princeton. Thoughtfully updated throughout, this expansive retreat seamlessly blends elegance, comfort, and functionality. Boasting five spacious bedroom suites, plus a large bunk room and six bathrooms, this home is designed for both relaxation and entertaining. The open-concept living, dining, and kitchen area is an entertainer’s dream, featuring ample space for gatherings and family activities. The completely rebuilt wraparound deck extends the living space outdoors—perfect for dining, entertaining, or simply taking in the serene mountain landscape. The chef’s kitchen is a masterpiece, equipped with high-end luxury appliances, a dual-zone wine cellar, refrigerator drawers, a nugget ice machine, a warming drawer, and more. The primary suite is a true retreat, offering a cozy fireplace, a lavish soaking tub, and a serene space to unwind. The versatile lower level includes a large great room/bunk room, offering endless possibilities for additional living space, recreation, or guest accommodations. A dedicated indoor workshop with built-in cabinetry and a spacious outdoor equipment storage room with wall-mounted racks provide ample space for hobbies and gear. Situated on a .6-acre lot, this property borders a community greenbelt, enhancing privacy and offering even more room to explore. Residents also enjoy access to a private trout pond and scenic hiking trails, making this home an outdoor enthusiast’s paradise. Experience the perfect blend of luxury, comfort, and mountain charm—your dream home awaits in Trail West!
| 4 days ago | Listing updated with changes from the MLS® | |
| 5 days ago | Price changed to $1,349,000 | |
| 5 days ago | Status changed to Active | |
| a year ago | Listing first seen on site |

The content relating to real estate for sale in this Web site comes in part from the Internet Data eXchange ("IDX") program of METROLIST, INC., DBA RECOLORADO real estate listings held by brokers other than Worth Clark Realty are marked with the IDX Logo. This information is being provided for the consumers' personal, non-commercial use and may not be used for any other purpose. All information subject to change and should be independently verified.

Did you know? You can invite friends and family to your search. They can join your search, rate and discuss listings with you.